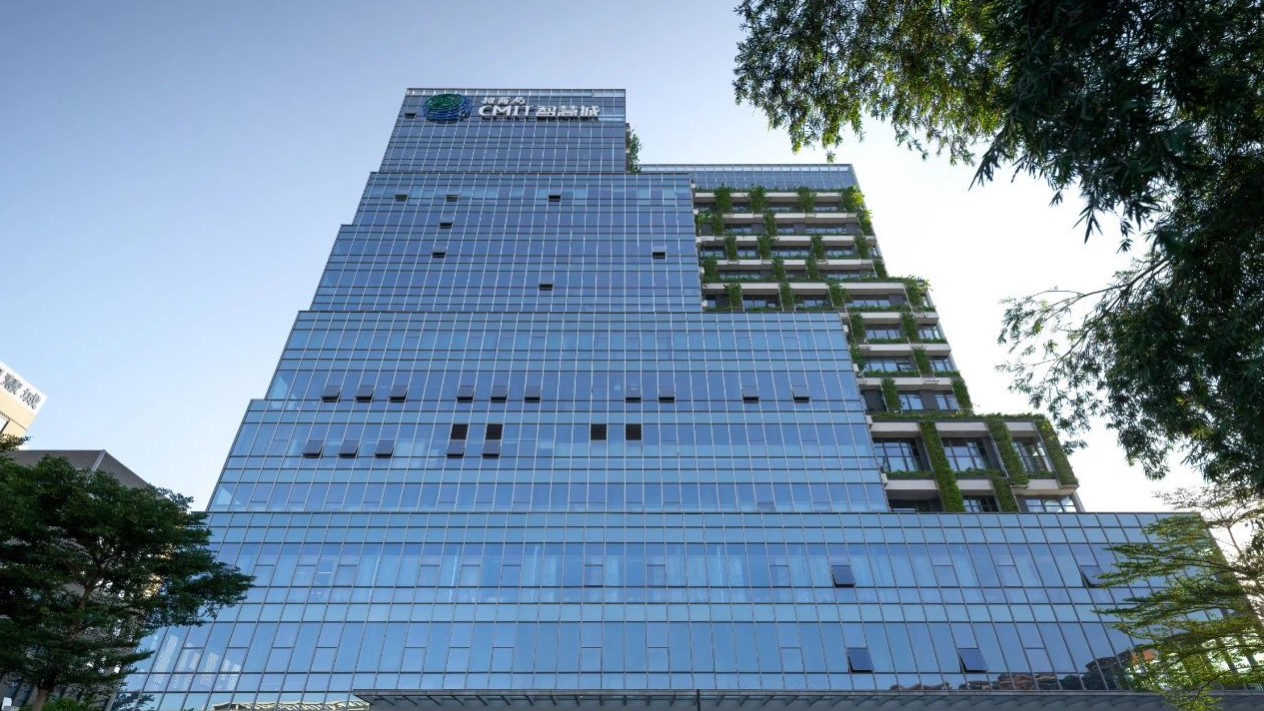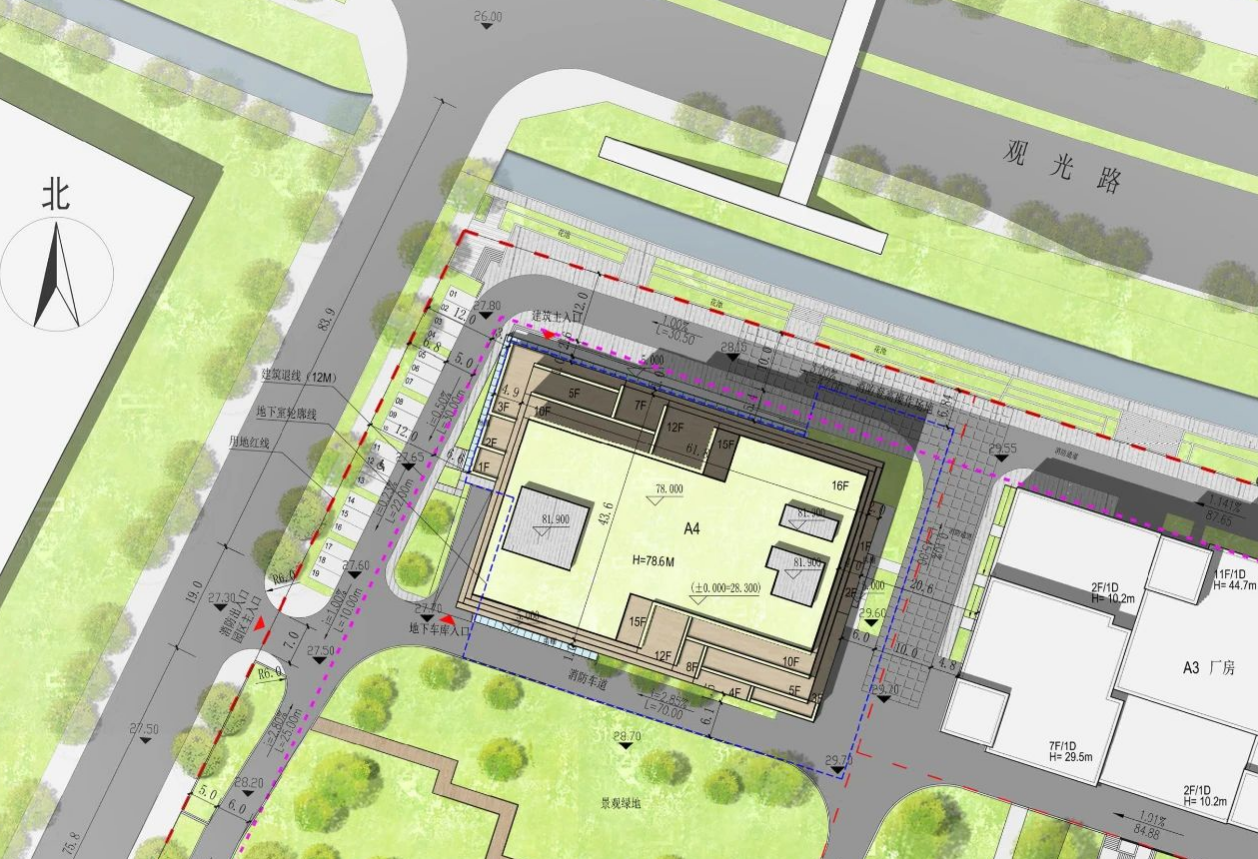项目位于深圳招商局光明科技园A地块,地处光明凤凰城片区城市综合发展轴,位于光明绿环、光明“三核”综合体中心区域。城际交通便利,景观资源丰富,区位优势明显。设计旨在让建筑成为区域环境之间的联系节点。
The project is located in Lot A of Guangming Science and Technology Park of Shenzhen Merchants Group, on the urban comprehensive development axis of Guangming Phoenix City Area, and in the central area of Guangming Green Ring and Guangming "Three Cores" complex. It has convenient intercity transportation, rich landscape resources and obvious location advantages. The design aims to make the building a connecting node between the regional environment.
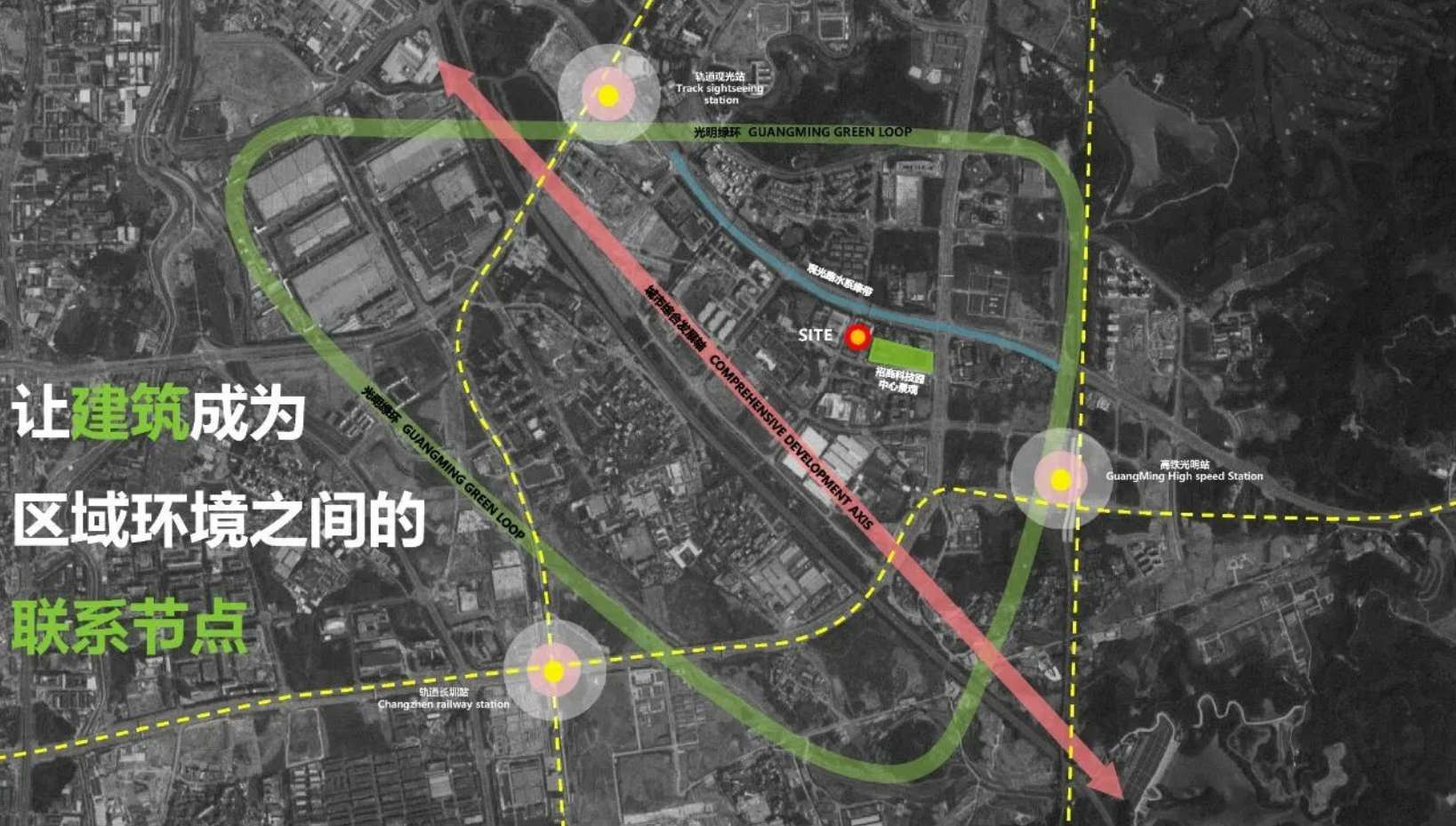
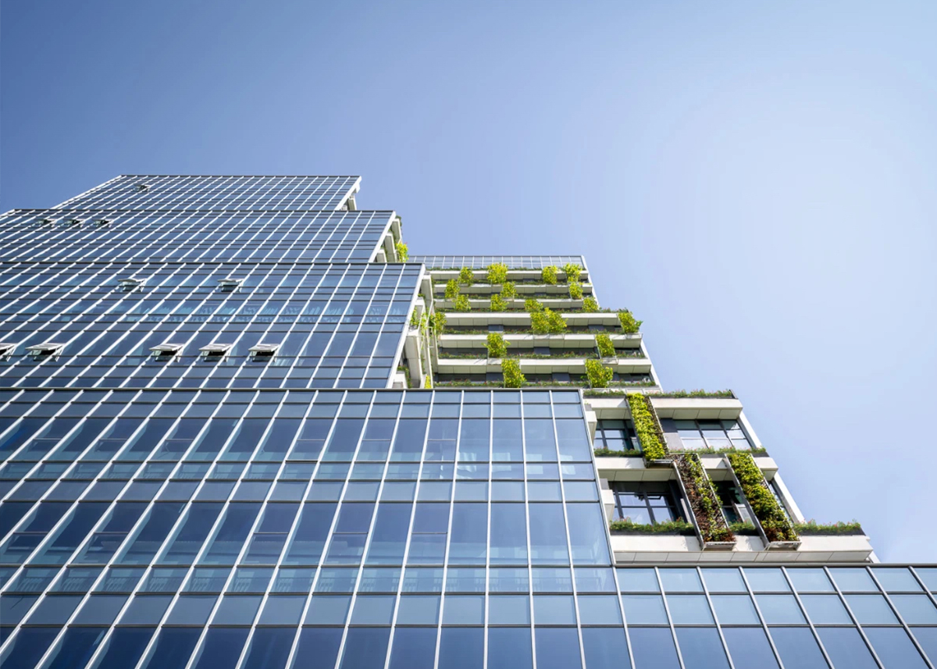
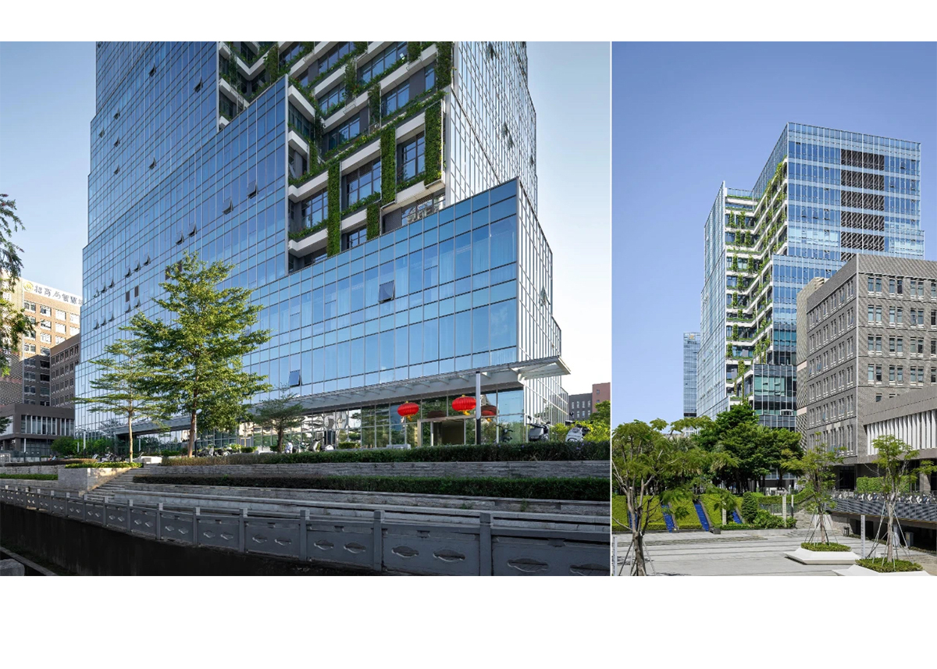
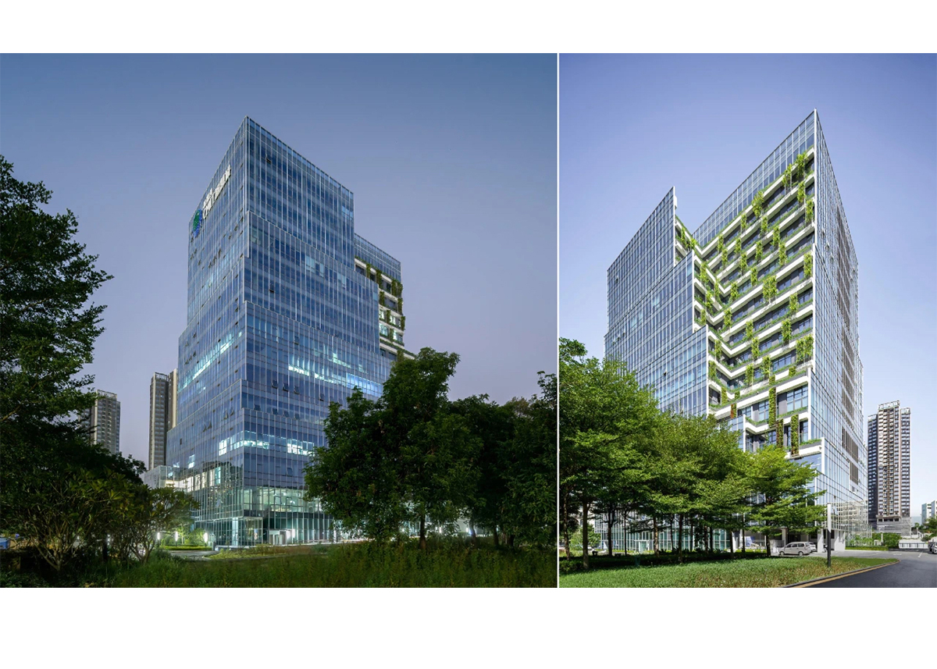
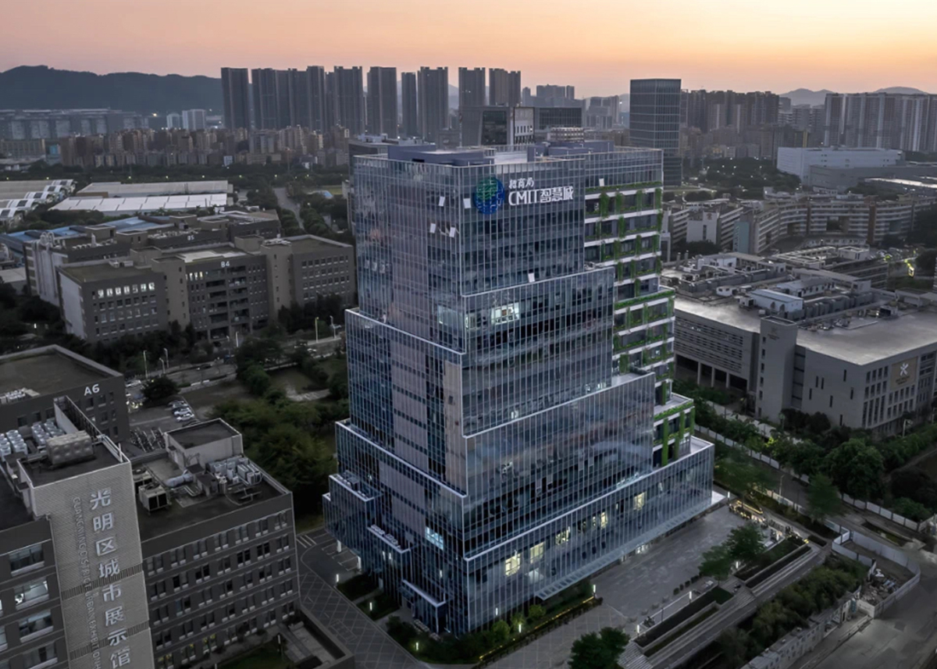
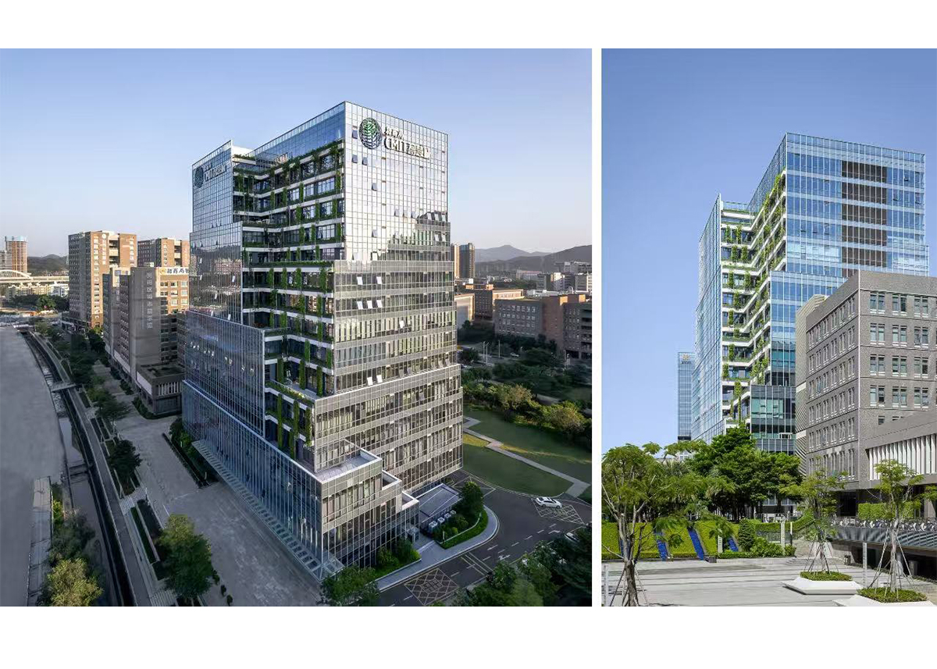
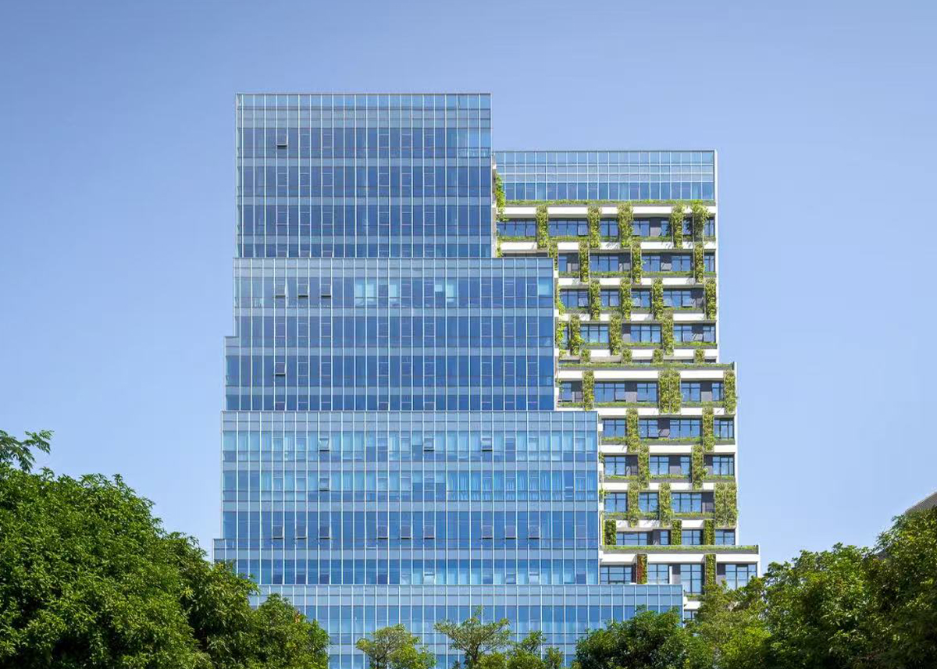
 趋势
趋势 需求
需求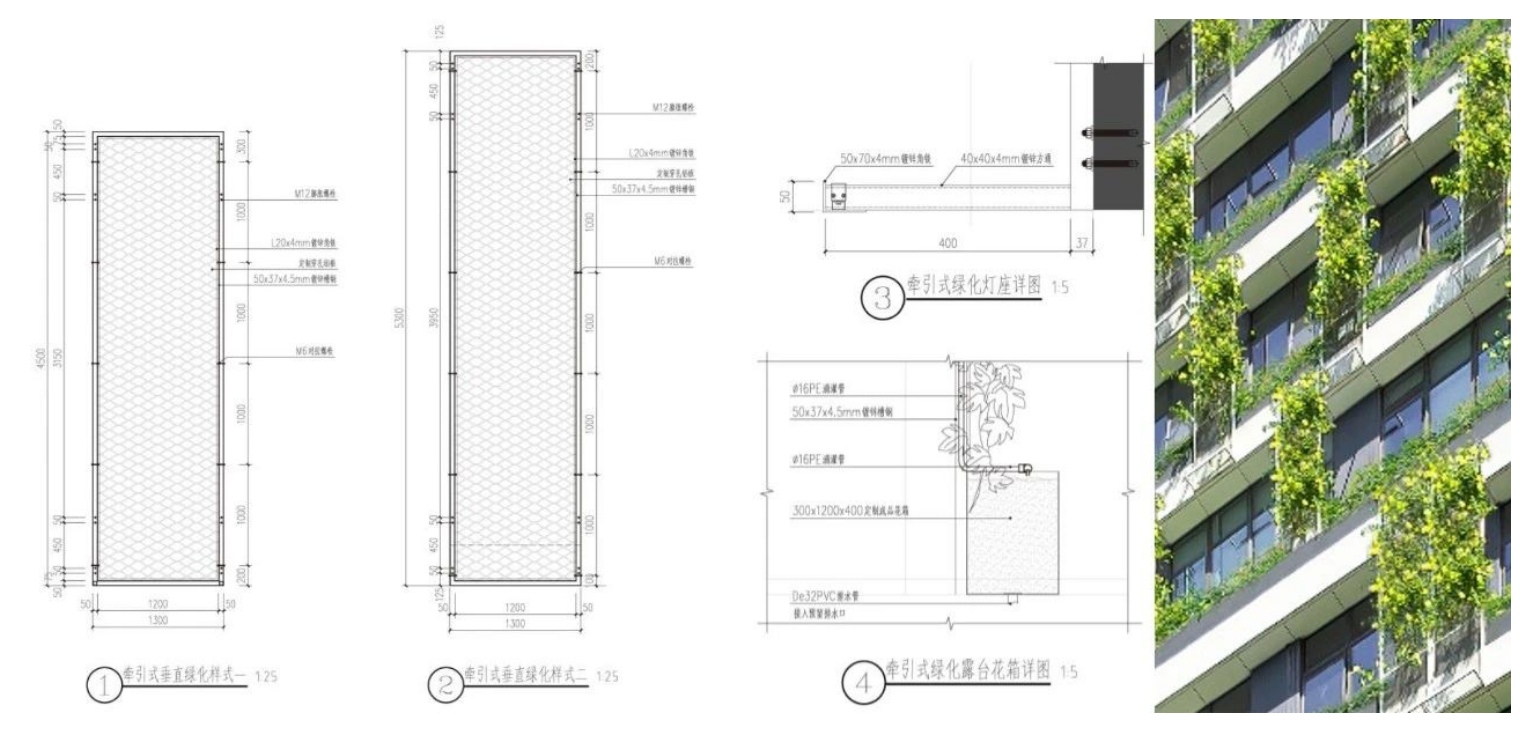
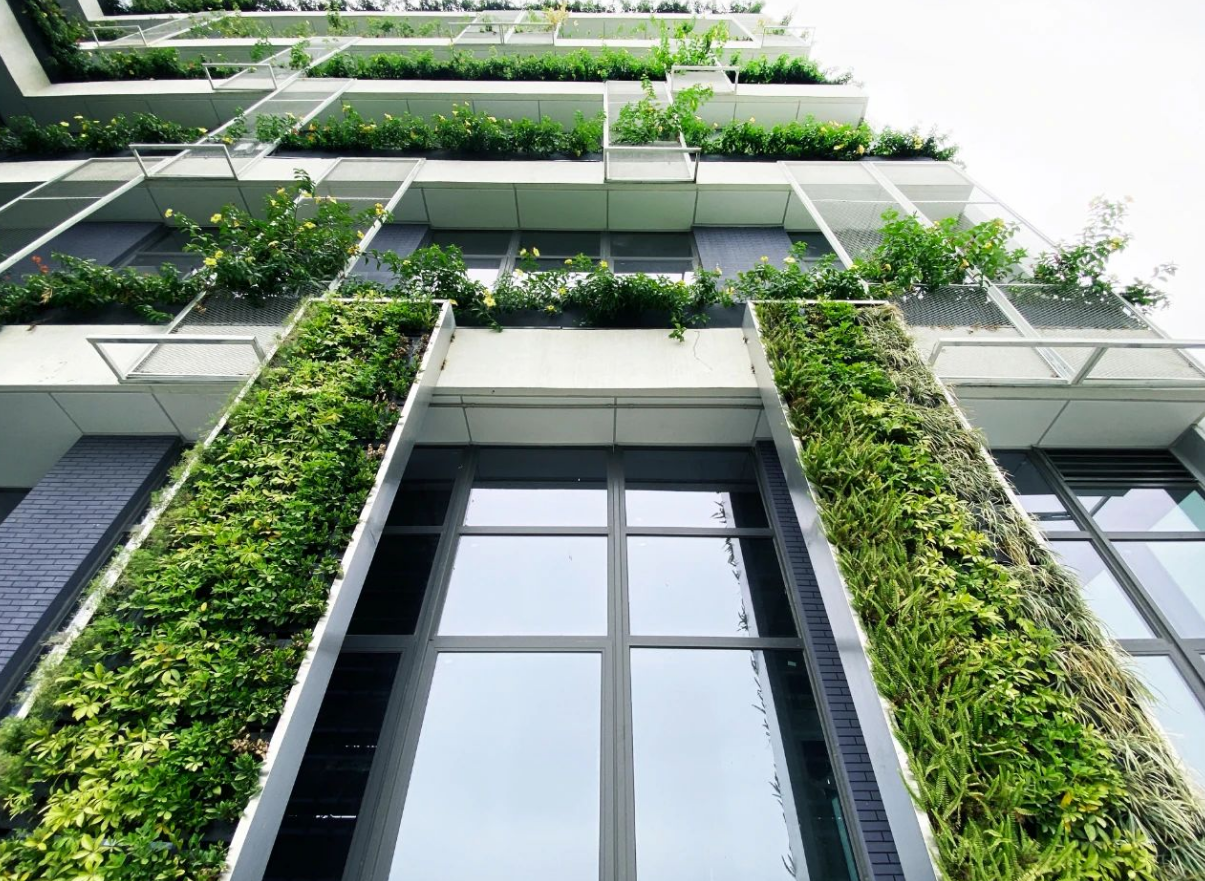
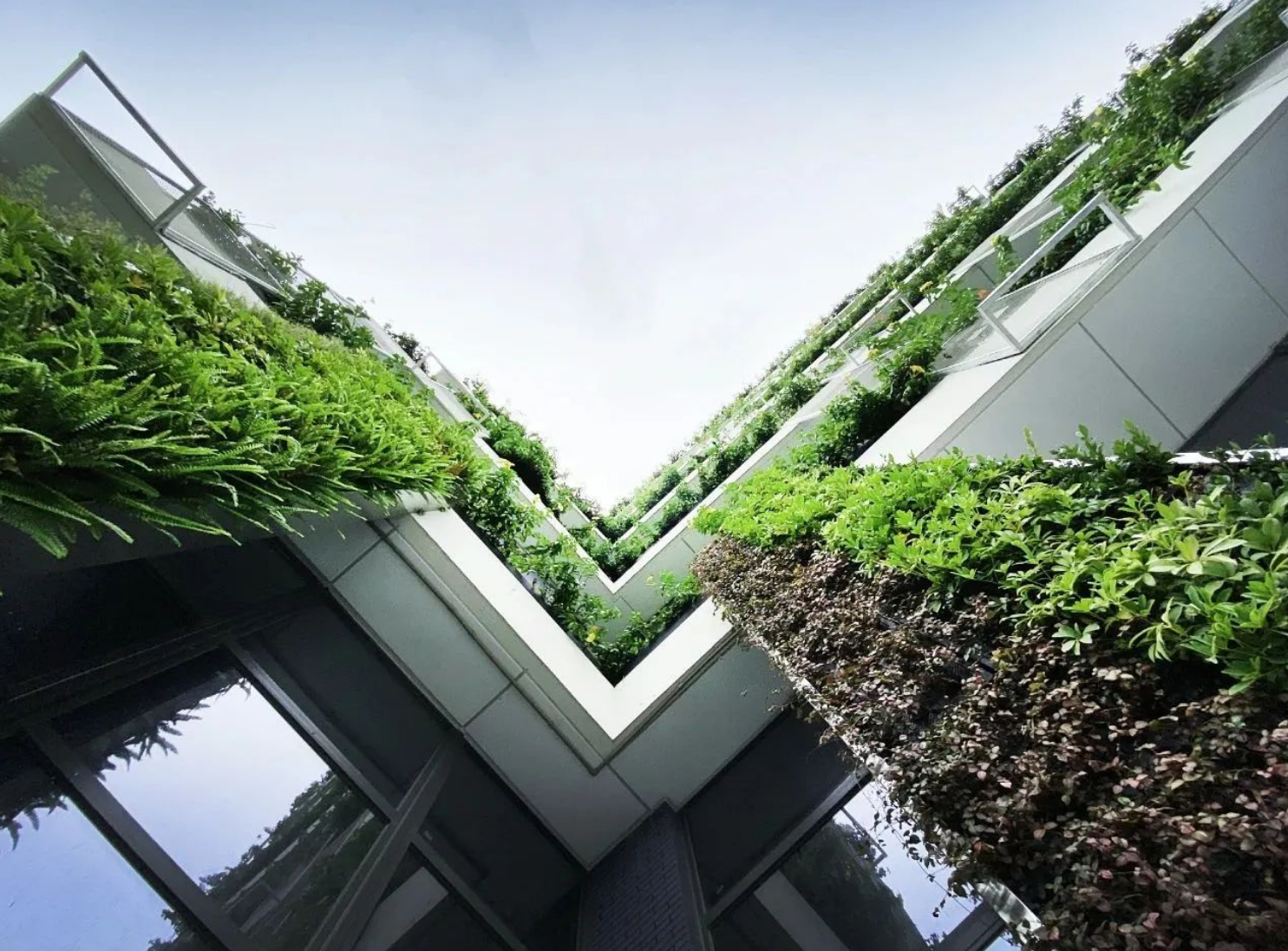
 创新
创新